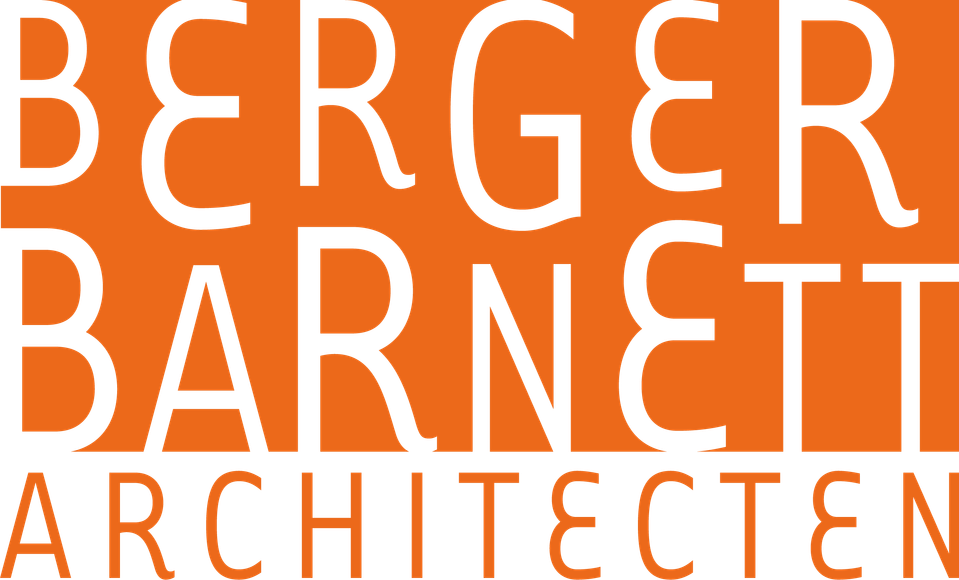
___
HET CATHERINA COMPLEX
This municipal monument (Gemeentelijk Monument) complex, - comprises two schools and a church, arranged around a courtyard edged by a ‘cloister.’ Designed by Evers and Sarlemijn from 1953-1960, it formed part of the General Extension Plan, (Algemeen Uitbridingplan van Amsterdam 1935)
The school section has now been renovated for two different school clients – De Henricusschool, for main stream children and Visio-school Amsterdam, offering schooling to pupils with limited eye sight. At the heart of both schools is a central shared section, which contains a hall, with a spectacular blue roof structure and adjacent foyer, with a signature cupola ceiling finish.
Evers and Sarlemijn were taught by Dom Hans van der Laan, the architect monk, and applied his proportional theory of Plastic Numbers (Het plastische getal) in the design. This proportional system is something we considered deeply in our design solutions. Research and an exhibition at the Van Eesterenmuseum, received funding from the National Office of Cultural Heritage - (Rijksdienst voor het Cultureel Erfgoed)
De Henricusschool
The move to smaller group based learning, led us to opening up the original classroom units with large internal ‘windows.’ On the ground floor, throughout the two schools, we enclosed the cloister to create circulation, incorporating small side rooms to create new shared programme spaces such as a library. A reinstatement of fragments of the “piazza” style inner play space works to link the two schools and create the impression of the original united form.
Winner of the Architectenweb Schoolbouw van het Jaar 2018
Visio-Amsterdam
Specialist lighting, colour selection and surface texture guides have been applied throughout for the pupils of limited eye sight. Special attention has been made to high acoustic performance (in both school wings). Acoustic panels have been ‘floated’ just below, and thereby retaining, the original green washed monumental ceilings in the teaching spaces and the gymnasium.
Completion De Henricusschool 2018, Visio Amsterdam 2020
Location Amsterdam
Size De Henricusschool 2950m2, Visio-Amsterdam 2830m2
Client De Henricusschool: Stichting KBA, Visio-Amsterdam: Koninklijke Visio
Photography Leonard Faustle
Film Rem Berger

















